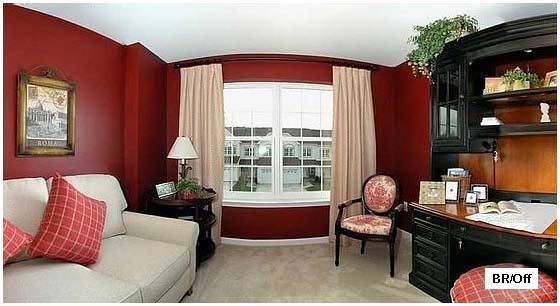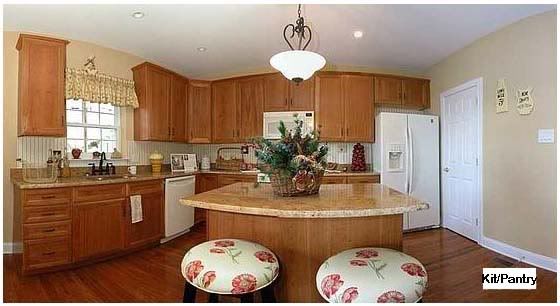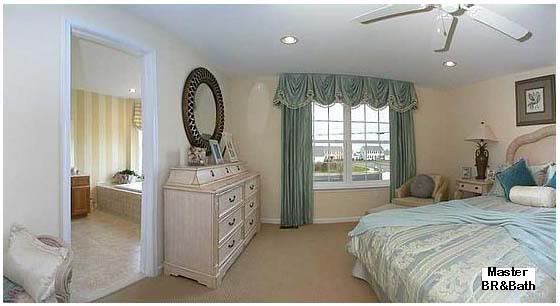|
Standards List
(Astoria & Dorchester)
Options & Upgrades List
(Astoria & Dorchester)
Spectacular and Spacious Townhome Offers
3 Bedrooms, 2.5 Baths.

Total Living Area
Dorchester
1990+ Sq. Ft. of Luxury Living Space
Astoria
2400+ Sq. Ft. of Luxury Living Space
Garage Type
One-Car Garage with Remote
Foundation Type
Full Basement
Special Features:
Study with Optional Sky Lights (Standard in Astoria only), Fire Place, Expansive Rear
Tech Deck (Standard in the Quick Delivery Dorchester only), Hardwood Flooring in Foyer, GE Appliances, Designer
Kitchen Cabinetry, Bay Window

Special Optional Features:
Luxurious Garden Rooms, Cathedral Ceilings, Spacious Loft with
Bathroom, Sky Lights, Finished Walk-Out Basement, Rear Tech Deck
(Standard in the Quick Delivery Dorchester only) & Custom Designed
Elevator
Plan Description:
Main level: Entry hall with coat closet, formal living room and
dining room, kitchen with island counter, half-bath. Study with sky
lights & garden
room (Optional). Sliding patio doors lead to deck (Standard in the
Quick Delivery Dorchester only).

2nd Level: Master suite with walk-in closet, private bathroom with
soaking bath tub (optional whirlpool) set in its own bay window, 2
secondary bedrooms sharing a full bathroom. Upper floor laundry
area. Full basement.


|